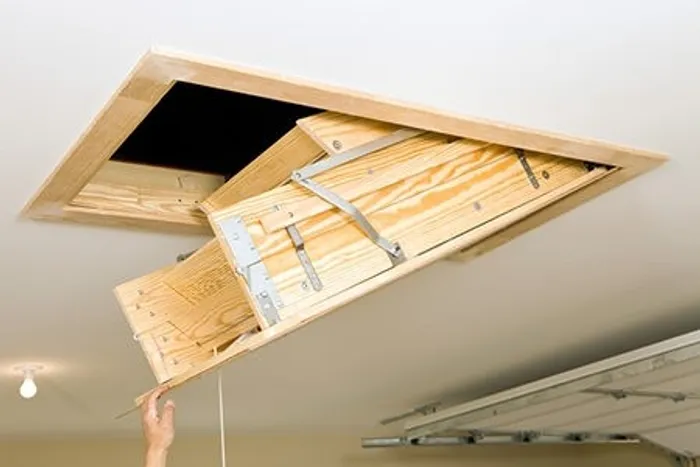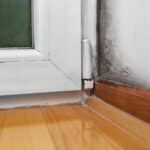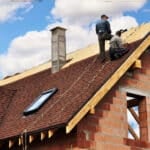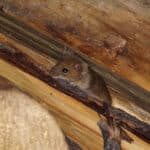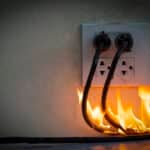Pull-down attic stairs are super-sized attic hatches that just beg homeowners to store more stuff in their attic. Besides the air-leakage and insulation problems stemming from having a particularly large hole in your ceiling, pull-down stairs creates a potential storage headache.
For homeowners, a storage problem usually means “not enough space.” For energy auditors, a storage problem means using space that ought to filled with insulation for Timmy’s guitar, his old bike, Legos, his new bike, and the unpacked remains of twelve previous moves.
A lot of heat is escaping from your house
Pull-down attic stairs are exactly what they sound like: a set of foldable stairs that can be pulled down for easy attic access. They usually come pre-installed with 1 inch of foam board insulation that is almost always worn through. (I’m not sure if the wear and tear is pre-installed.)
Pull-down attic stairs are horrifically leaky. It’s hard to pin down an exact figure to quantify the air leakage. (When home performance contractors address this type of air leakage, the repairs are almost always part of a larger air-sealing project.)
Important note: It is notoriously hard to quantify how much heat loss occurs through big holes in the building envelope like pull-down stairs. The main quantitative tool, the blower door, forces a very abnormal condition from which it is difficult to extrapolate ‘normal’ conditions.
The best approach is just to find the biggest holes and seal them.
Products designed to seal or insulate attic stairs
Several companies sell pre-fabricated foam or fabric enclosures or tents designed to reduce air leaks and heat loss at attic stairs. These products include:
- The Battic Door attic stairs cover;
- The Attic Tent;
- The Draft Cap attic stair insulator; and
- The Energy Guardian.
Before purchasing one of these products, ask about the product’s R-value, and make sure that the length and width match those of your attic stairs. Remember: a site-built cap for your attic stairs — if it is well designed and well built — will probably perform better than any of these commercial solutions.
Air sealing the trim
The first step is air sealing the finish trim and enclosure around the attic hatch. Carefully pull down the finish trim. (Pray that the installer used finish nails and not, say, ring-shank nails.)
Set aside the trim and, using caulk for smaller gaps (less than 1/4″) or foam sealant for larger ones, seal the gap between the attic hatch framing and the rough cut drywall. (I have to be just a shade vague there, as the drywall can either butt up against the hatch frame or lap over it).
Apply a bead of caulk on the inside and outside edges of the trim, and then reattach it.
Installing weather-stripping
Once the trim and frame are air-sealed, install either a heavy bulb weather-strip or a sealing gasket (like the one on your refrigerator).
The gasket/weather-strip would be installed on the top edge of the joists around the pull-down stairs.
The coffin
After installing the gaskets, build a plywood “coffin” (not to sound too ominous) to fit over the pull-down stairs in the attic. Measure the dimensions so that the interior perimeter of the coffin is flush with the inside edge of the joists that frame the opening.
Attach hinges to the box on the rear exterior (behind you as you walk up) fastened to the joists.
The end result should be a hatch that allows you to walk up and easily open it. Some people incorporate a weight and pulley system fastened to the overhead rafters to act as a counterweight. If you have a high level of blown insulation (18+ inches of loose fiberglass or cellulose, you may need to build a dam from plywood or foam board around the pull-down stairs. (I mean, unless you enjoy big face-fulls of insulation.)
Next, insulate
Add insulation to the exterior of the plywood box. With attic insulation, we aim for a pretty high standard — usually, at least R-49 — and the coffin insulation should match. That means that you should glue at least 4 inches of foil-faced polyisocyanurate (R-26) to the box. More insulation — 6 inches or 8 inches — isn’t uncommon.
Pull-down stairs provide very convenient access to an otherwise unusable space. Homeowners use attics to store vital unpacked boxes and old books. Sealing and insulating the attic pull-down stairs will at least make this a less egregious hole in the building envelope.

